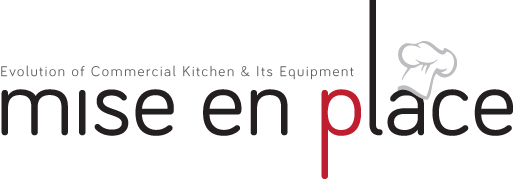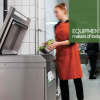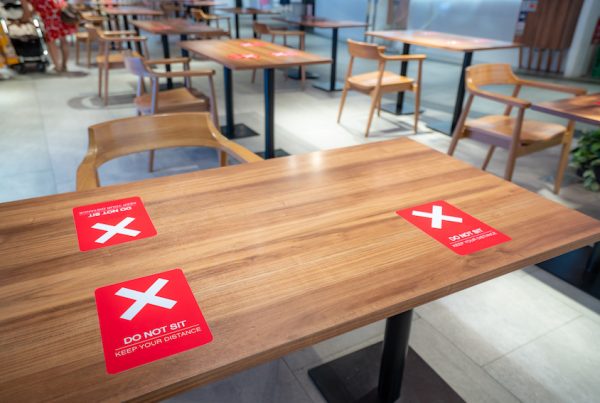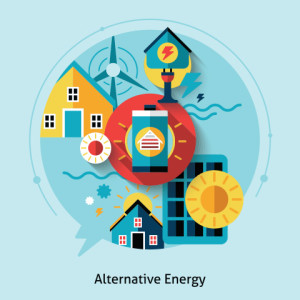
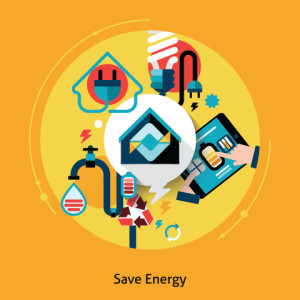


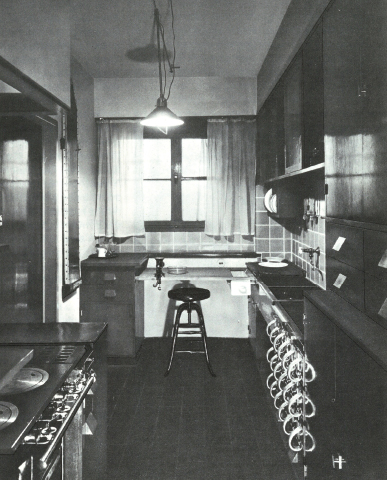 The wise often exhort us to start something with our destination in mind. Makes perfect sense because our every action will be hinged on the eventual place we want to arrive. Operators would benefit by putting certain measures in place before the day-to-day practices. And this is further highlighted by professionals of the industry, such as Rick Caron from Weltbilt Inc. In a conference recently, he spoke of kitchen design and how it relates to better optimise your footprint. From his travels, he observed old kitchens were not efficiently designed for a good workflow and this trend led to the Frankfurt Kitchen. Austrian architect Margarete Schütte-Lihotzky had designed a unified concept after studying the time and motion in a kitchen. It solved the problem of building a working kitchen that did not occupy too much of an apartment’s total space. A separate room, connected to the living room by a door that showed a separation of a home’s function.
The wise often exhort us to start something with our destination in mind. Makes perfect sense because our every action will be hinged on the eventual place we want to arrive. Operators would benefit by putting certain measures in place before the day-to-day practices. And this is further highlighted by professionals of the industry, such as Rick Caron from Weltbilt Inc. In a conference recently, he spoke of kitchen design and how it relates to better optimise your footprint. From his travels, he observed old kitchens were not efficiently designed for a good workflow and this trend led to the Frankfurt Kitchen. Austrian architect Margarete Schütte-Lihotzky had designed a unified concept after studying the time and motion in a kitchen. It solved the problem of building a working kitchen that did not occupy too much of an apartment’s total space. A separate room, connected to the living room by a door that showed a separation of a home’s function.
Although it was designed for domestic homes, it has become the blueprint for commercial kitchen designs. If you believe in the importance of flow in your homes, you will apply the same principles and understand why kitchen design is instrumental to operations.
• Well-designed kitchens facilitate better workflow and efficiency. This enables workers to be more productive and effective, thus cutting down on fatigue.
• The right building fabric to use for floors, walls, food preparation surfaces, ease of cleanliness and for acoustic properties.
• Lights, layout and energy management might not seem linked at first thought. However, a clear idea on the layout allows you to decide exactly where to place the lights to ensure it is bright enough to see yet comfortable to the eyes. The right amount of lights = better energy control.
• There are typically 3 types of kitchen layouts as below:
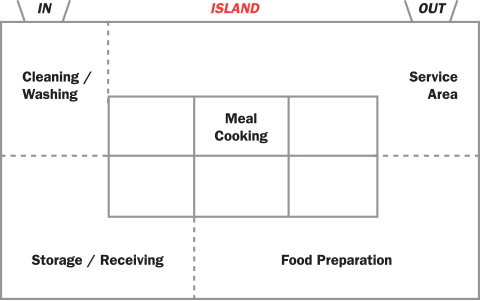
Island-Style
Loosely based on the “open office” concept, this layout promotes communication and allows better supervision with open floor space for easy cleaning. Principle cooking equipment such as ranges, fryers, grills, ovens are put together as one module at the kitchen’s centre. Other sections are then positioned on the perimetre walls according to logical workflow.
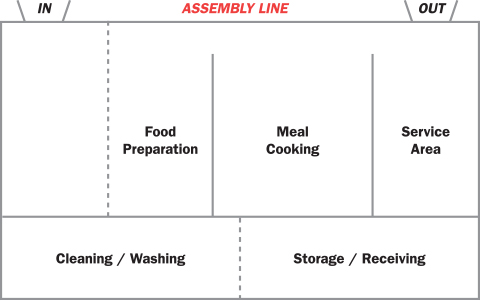
Assembly Line
Establishments serving large volumes of a limited menu can apply this configuration. Equipment is placed in line with the food preparation area at one end and the service area at the other for cooks to send food down the line in rapid speed. Kitchen equipment may be linked together to create better efficiency and space saving. The emphasis of this layout is on food delivery thus the storage/receiving and cleaning areas are usually behind the assembly line.
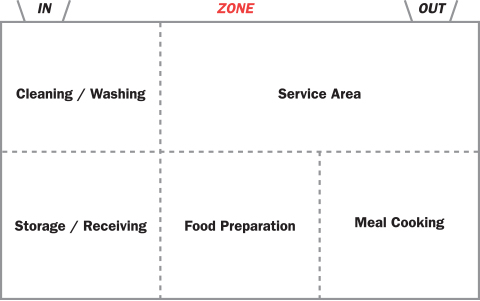
Zone-Style Each block of the kitchen is set up for a specific purpose with major equipment located along the walls. The blocks are designed to optimise flow as per food preparation method with cleaning of produce ahead of storage, followed by the preparation, cooking and service at the exit closest to the dining area.
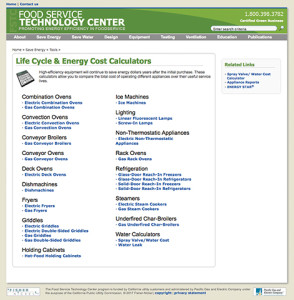 THE EVOLUTION OF COMMERCIAL KITCHENS
THE EVOLUTION OF COMMERCIAL KITCHENS
Although the above models stand to be as guiding posts, today’s landscape presents a bigger challenge to operators. Rick Caron says that most of his customers are looking for solutions in “integrating food, equipment (electronic controls) and people together in the context of the kitchen itself.” He suggests the utilisation of simulation models that you can use to scientifically optimise footprint and run different scenarios such as projecting what would it means to the kitchen if frying shifts to grilling. If you are thinking of getting a certain equipment, you can even run a life cycle cost analysis using tools like Fishnick’s Life Cycle & Energy Cost Calculators [www.fishnick.com]. We will elaborate more on equipment selection on page 64 under the EQUIPMENT section.
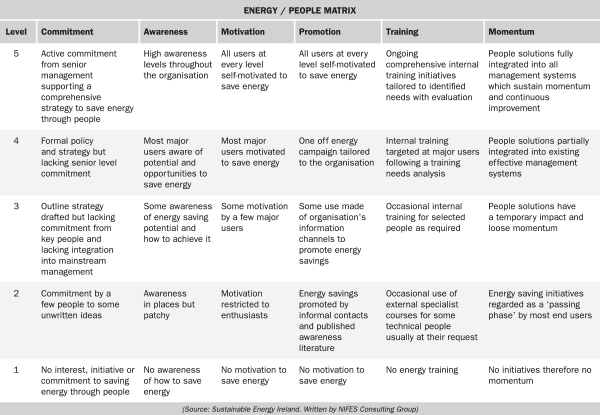
THE BEHAVIOUR CONNECTION
In line with the idea of integrating people into the workings of the kitchen, Rick Caron also touched on hiring millennials. This is because they have new ideas and are adoptive to technologies to synchronise each function. We agree in advancement but we are also aware that for adoption of new energy management practices to take place, the operator must first work with employees on an intrinsic level. May we suggest you start by creating a matrix to identify where your people stand in this aspect.
From the matrix, identify two key elements which are “awareness” and “motivation”. The author (NIFES Consulting Group) describes awareness as what people know and motivation as why they take action – some people are motivated to save energy but do not have knowledge (awareness) while others have awareness but no motivation. By knowing where your employees are, you can create a framework to improve their awareness and motivation.
Set your sustainability policies in print in the kitchen and front-of-house so that everyone is in the know. It would help to consult a professional in energy management regarding implementing policies that would fit your kitchen’s culture and DNA.
